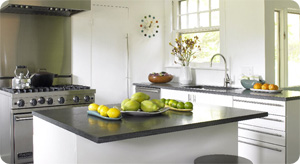Smart Kitchen Layout Plan

The space in the kitchen can be best utilized by laying out the
three primary working areas in an efficient and skilful manner.
These three areas include the
food
storage area; the counter to chop, dice or do
other food preparations and cooking area. Practical and functional
kitchens are the ones with right kitchen layouts to make it easy to
move and perform with minimal efforts in this work triangle. Here
are some tips that you can use:
- Single line kitchen - If you have narrow space with a
long wall with no windows and doors, you can choose to place all the
primary activity areas in a straight line. However, it makes you
walk a lot and placing the sink in between food preparation area and
cooking area may reduce walking a bit.
- Galley kitchen - One of the most efficient kitchen shape,
galley shaped kitchen allows two rows for preparation and thus, most
convenient for professional chefs. However, corridor should be
closed at one end to avoid much traffic in the area and make sure
that sliding drawers or cabinet doors placed on opposite sides have
enough space to open conveniently at the same time. Place the
cooking area and sink in the same line so it is easier to move hot
pans to cleaning area after you have done with them.
- L-shaped kitchen - You can use two adjacent walls on a
corner for this kitchen shape. There is minimum traffic here and so
it is ideal for families. You may separate sink, cooking range and
refrigerator by placing countertops between them. It takes less
space too and can be easily combined with a dining room.
- U-shaped kitchen - Ideal for gourmet meal preparation and
culinary experts, it allows maximum storage space and worktop as it
uses three full walls for maximum convenience.
- Island kitchen - Very popular in contemporary
kitchen designs, an independent island unit allows the
cook to socialize with guests or family members in the living or
dining area while working. You can either have a sink on the island
or the cooktop with
canopy above as a focal point of your kitchen
arrangement.
| |
Other Categories
Kitchen Appliances and Ovens
Designing A Kitchen
Dishwashers and Other Kitchen Appliances
Kitchen Cabinets
Smart Kitchen Layout Plan
Kitchen Style
Sinks and Faucets
Kitchen Wall Accessories
Main Categories
Lifestyle Safety
Planning Bathrooms
Building A House
Home Cleaning
Home Color Scheme
Decorating Homes Ideas
Safety Tips For Do-It-Yourself
Feng Shui Homes To Enjoy
Home Exteriors
Decorating First Homes
Flooring The House
Furnishing Homes
Buying Furniture For Home
Christmas Decoration
Control Home Problems
Designing A New Kitchen
Home Lighting
Painting Wood Panel
Remodeling House
Safety At Home
Seasonal Decoration
Home Storage Solutions
Fabric Window
|

